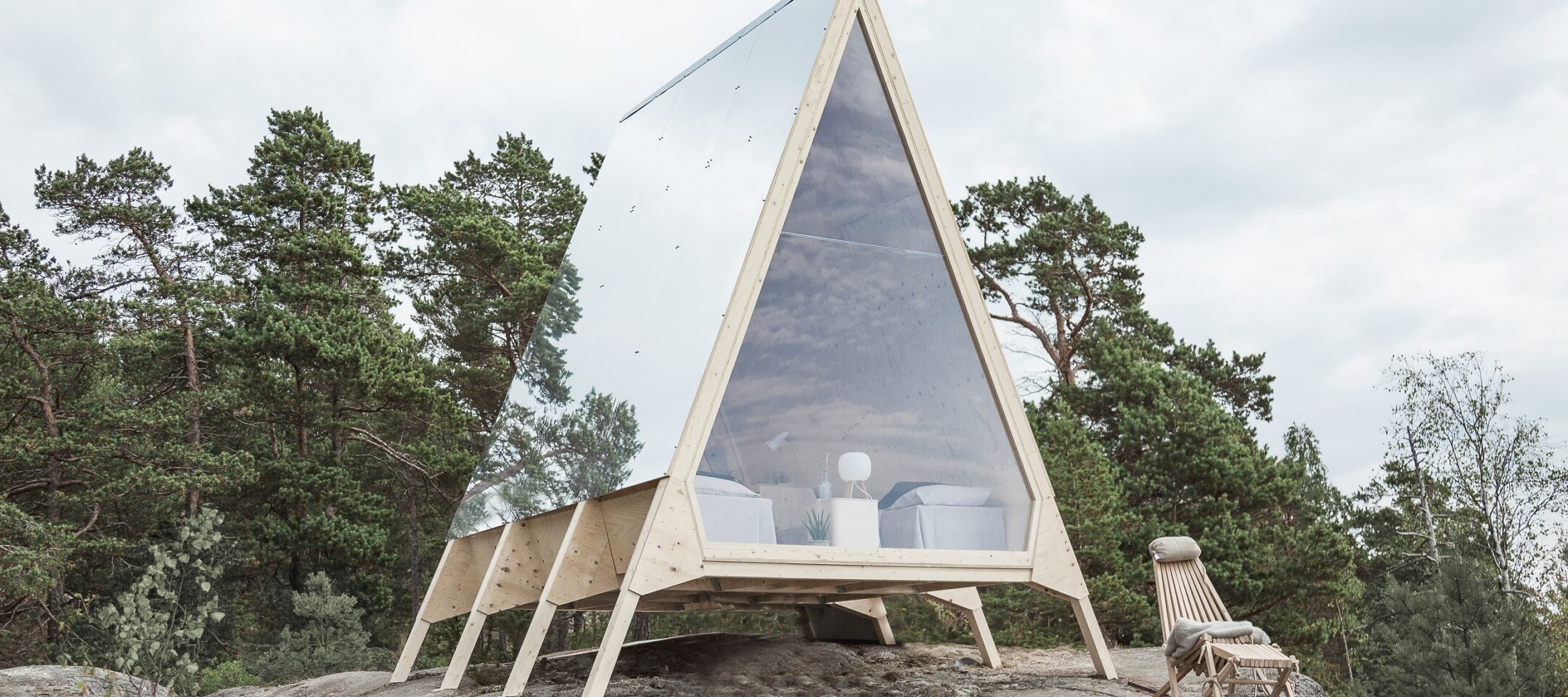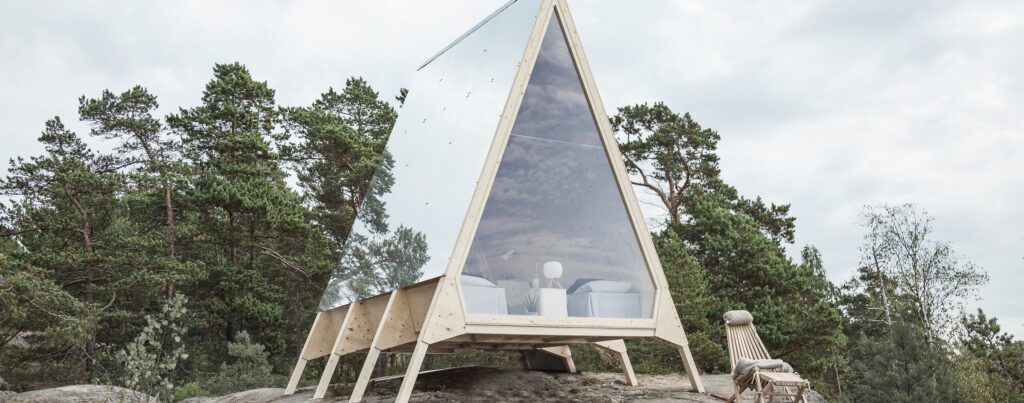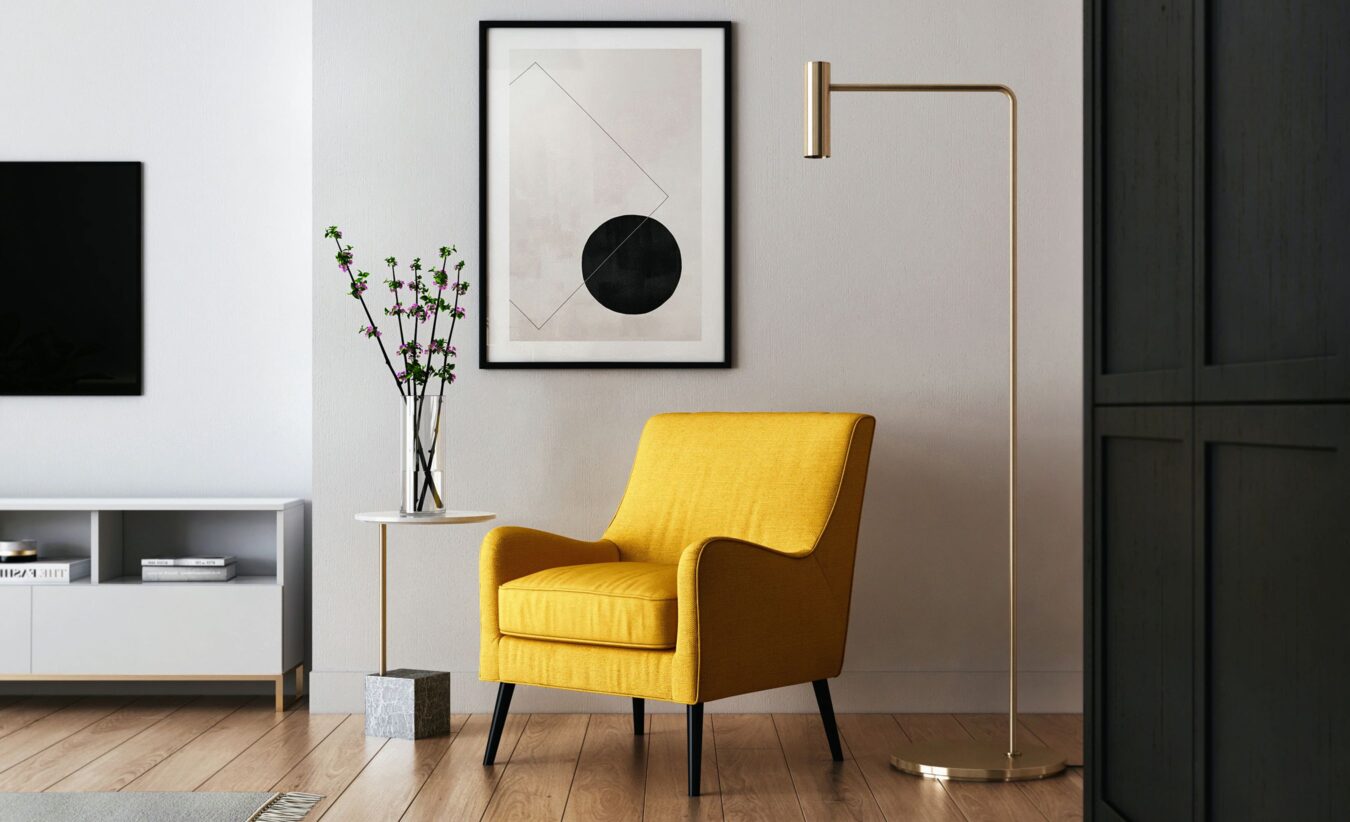
5 ideas for modern mini cottages
Is your idea of a cottage work and more work that takes up your entire holiday? Modern second homes are well equipped, and handy mini cottages have become very popular today. We have five tips for you concerning modern mini cottages!
1. Plan the cottage carefully
Challenge the professionalism of your cottage manufacturer’s designer. There may be little room in terms of floor space, but cubic volume is another matter. For example, a loft used for sleeping can free up space for spending time together downstairs. Is a mini kitchen enough indoors, because don’t you do a lot of cooking outdoors in the summer anyway?
2. Declutter
Release your inner minimalist, functionalist or konmarist. Every item must have a purpose, there won’t be any room for bric-a-brac. Only accept critically important items. How little can you manage with? A bed can double as a sofa, and a bench as a storage box. Maybe a folding table that you lift against the wall?
3. Remember to be ecological
Mini cottages are often sought after because they are ecological. Construction requires little in way of foundations, and the plot can be in its natural state. Solar panel prices have come down and the technology has improved, so the panels may be able to provide all the electricity you need. Take this into account already when planning your mini cottage.
4. Create space with light
Don’t be stingy with the size or number of windows in the planning stage. Beautifully entering light makes even a small space appear bigger. Remember to have a window also in the loft.
5. Make use of every nook and cranny
Standard cabinets are rarely a good solution for mini cottages, so favor bespoke cabinets. For example, you can have a cabinet under the loft stairs.
Text: Sirkku Saariaho

The Nolla Cabin, designed by Robin Falck for Neste, equipped with solar panels, is at the core of the mini trend.
You ALSO might be interested in
-
 Market analysis
Market analysisElectricity Market Analysis: Winter 2025–2026
The autumn weather in Finland and elsewhere in the Nordic countries has been warmer, rainier, and windier than usual, which…
-
 Energy tips
Energy tipsVaasan Sähkö Smart Home – real-time monitoring and savings
Vaasan Sähkö’s new Smart Home service is now available! Our latest customer benefit gives you the opportunity to use electricity…
-
 Market analysis
Market analysisElectricity Market Analysis: Autumn 2025
During the summer, Finland’s area price has mostly remained below the Nordic system price, averaging around 21 €/MWh in June–July.…